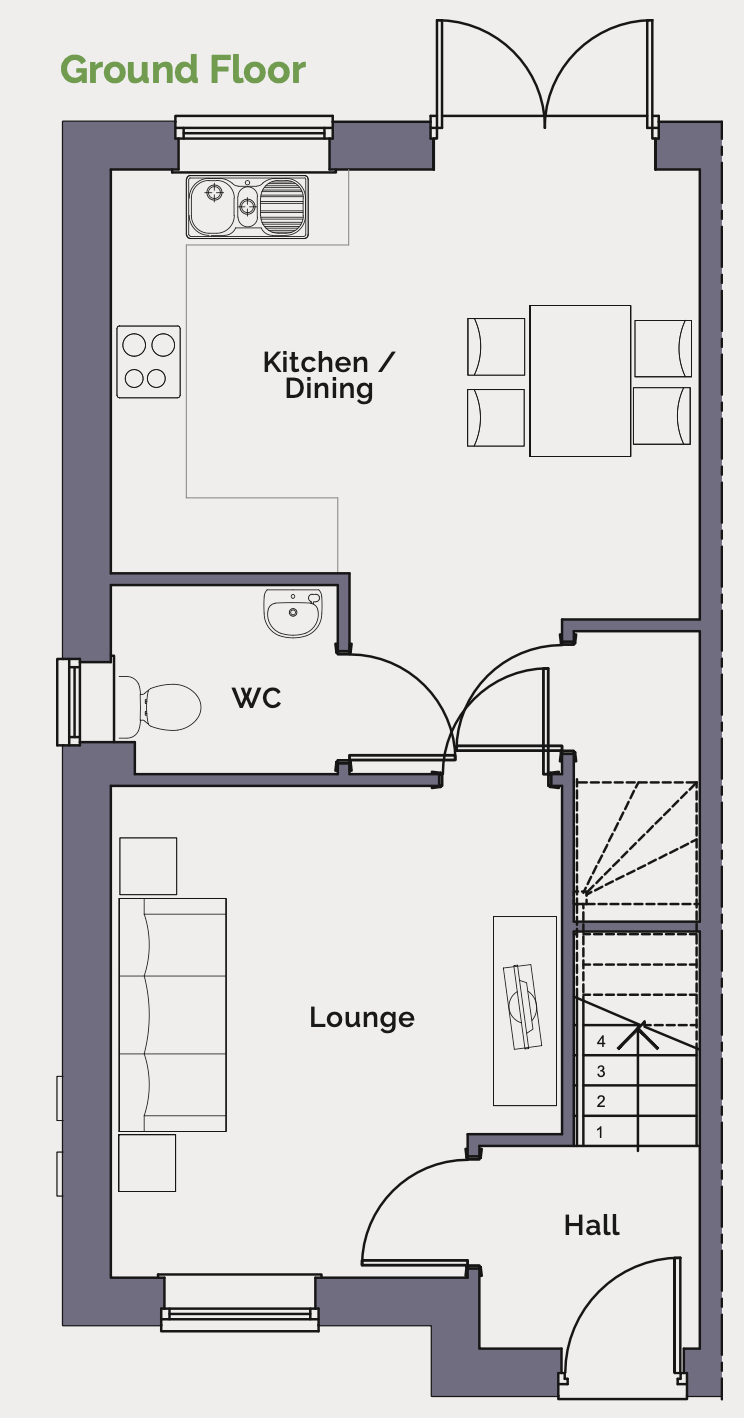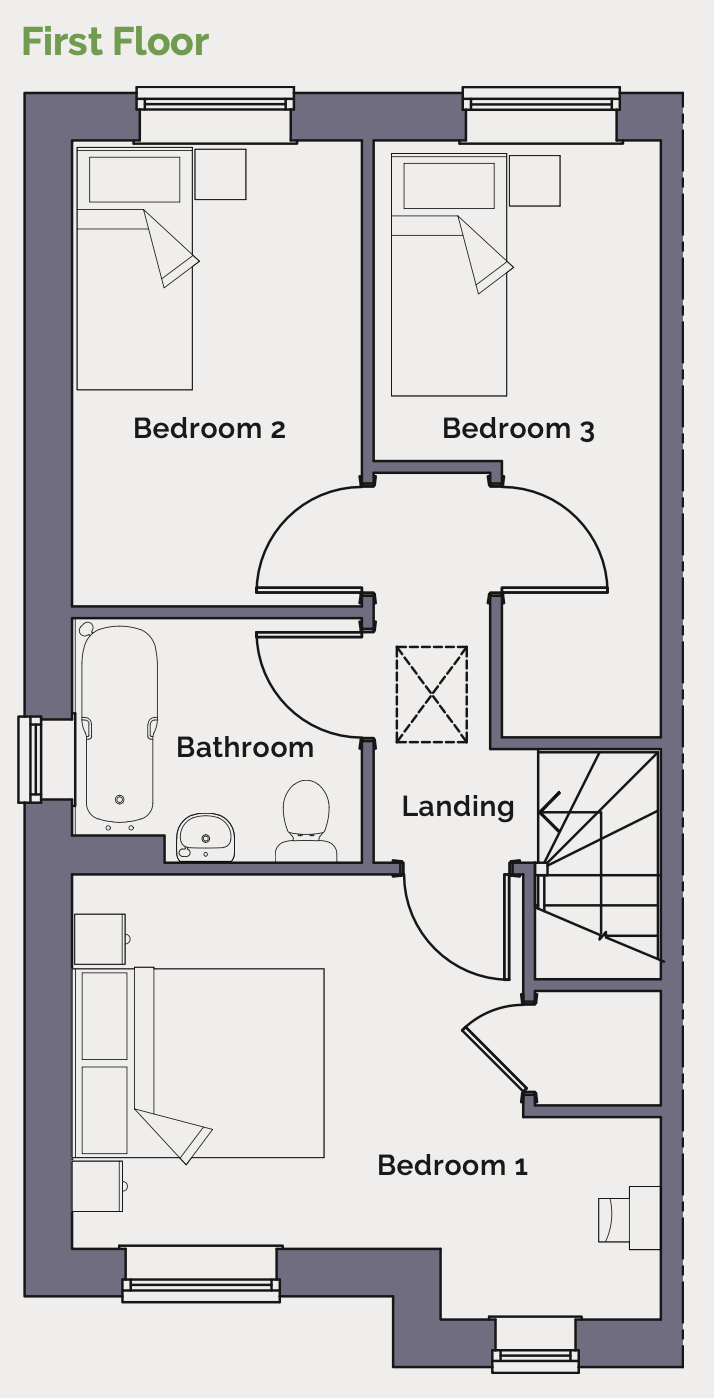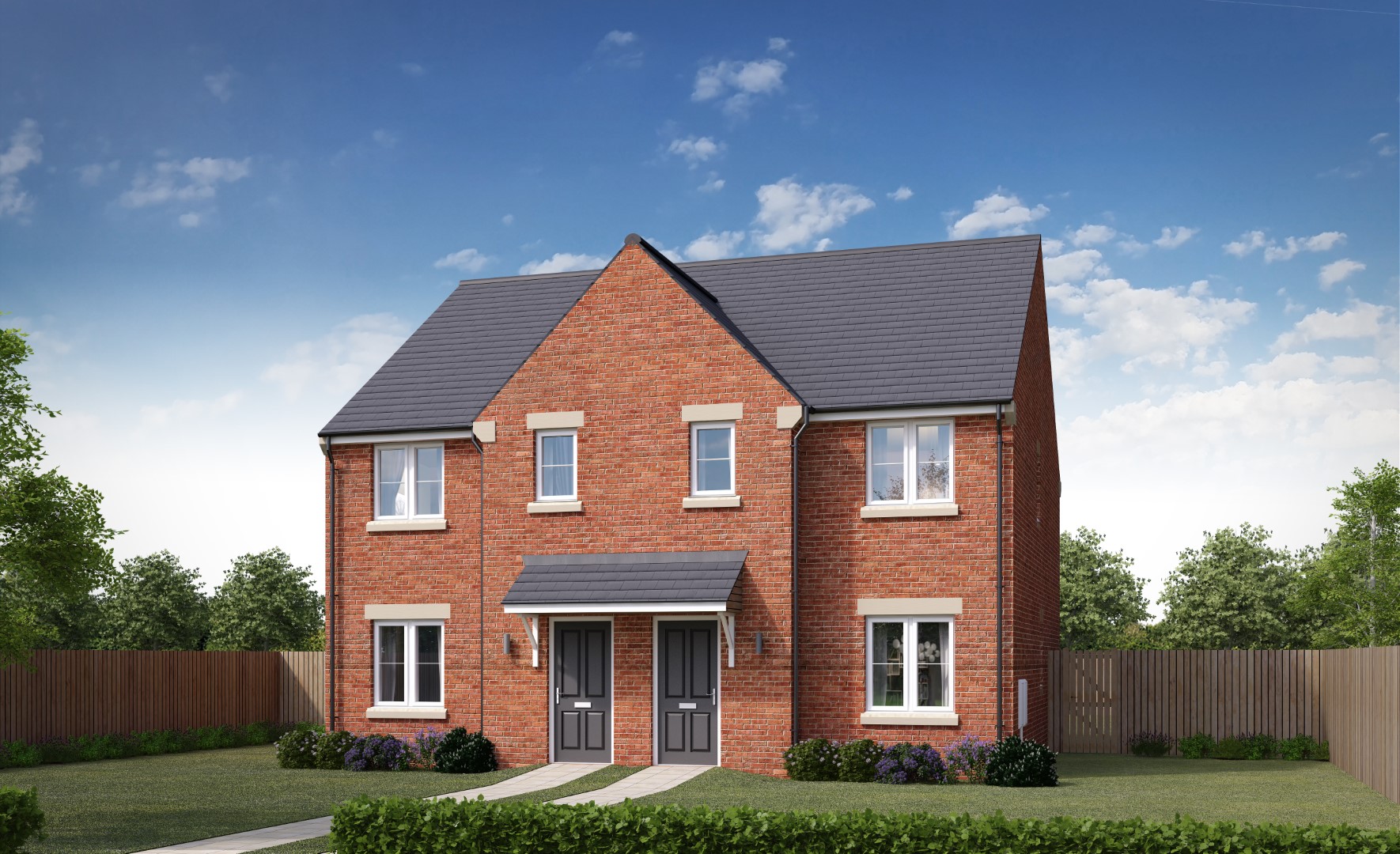Millside Lakes, Plot 6 - Offer Available
2 Storey, three bedroom semi-detached home with private parking. There’s a lot packed into the Hepworth making it an ideal family home.
Price: £224,995
Floor Plan


House Specifications
- NHBC Warranty
- Composite Secure by Design Pre Finish Exterior Doors with Chrome Furniture
- Spyware to Front Door
- Door Chain
- Low Maintenance PVCU Fascias & Soffits
- Double Glazed PVCU Windows
- Double Glazed PVCU French Door
- Smart Controlled Gas Central Heating
- 5 Year Boiler Warranty
- Intruder Alarm System
- Mains Operated Smoke and Heat Detectors
- White Power Points
- TV Sockets to Lounge, Kitchen and all Bedrooms
- Bespoke System with Battery Storage *
- Floor Package available *
- Fully Fenced Rear Garden with Gated Access
- Patio Area to Rear Garden
- Car Charger
- White Painted Traditional Timber Staircase with Spindles
- White Gloss Paint to Woodwork
- Flat White Finish to Ceilings
- White Emulsion to Walls
General
External
Internal Finishes
* = Available as an Optional Extra
- Choice of Quality Kitchen Wall & Base Units with Soft Close Hinges from our range provided by Wren
- Choice of Laminate Worktops & Upstands from our range provided by Wren
- Choice of Granite Worktops & Upstands from our range provided by Wren *
- Gas Hob
- Single Oven
- Extractor Hood
- Contemporary White Sanitary Ware
- Chrome Taps and Fittings
- Shower over Bath
- Fully Tiled Walls- Choice of Tiles *
Ensuite
- Contemporary White Sanitary Ware
- Chrome Taps and Fittings
- Electric Shower
- Fully Tiled Walls- Choice of Tiles *
Kitchen
Bathroom
* = Available as an Optional Extra
Extra Specifications
OFFER - Free Flooring

